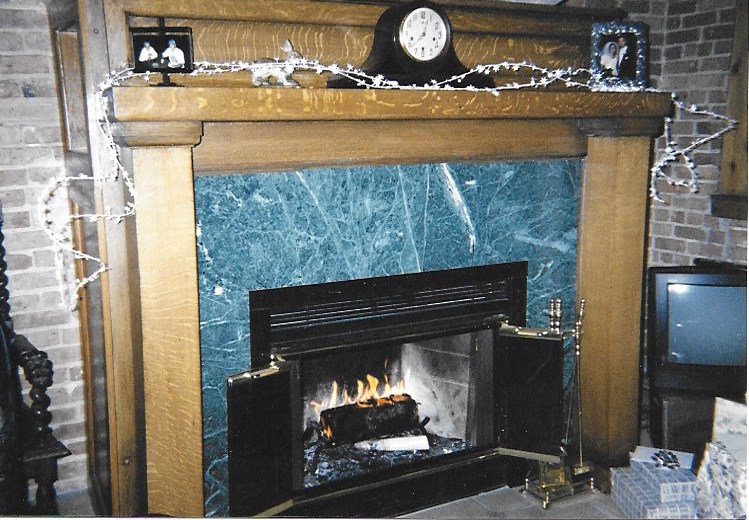All the resources you need to create your perfect vintage home
Use architectural salvage materials in your renovation

You will learn how we were introduced to architectural salvage during a fireplace update in our loft space. This will inspire you to use architectural salvage materials in your next renovation project for a one-of-a-kind look.

Purchasing a Chicago West Loop Loft
We have owned five homes since starting our family and all built before 1950. Two years after an honorable discharge from the Navy and just over a year after moving to Chicago in 1995, we purchased a brick and timber loft in the West Loop neighborhood. The development was an early effort in the gentrification of the neighborhood adjacent to Chicago’s Greek Town. To say that the area was rough around the edges is a great understatement. That being said, early loft ownership had it perks.

The first of which was an older building of brick and heavy timber construction. The second is that these were the days before cookie-cutter loft development and customization was the name of the game. Finally, we were lucky enough to purchase a top floor unit. In the 1990’s roof rights were the norm for top floor unit owners in lieu of shared roof decks.
Green Street Lofts, one of four loft developments in West Loop at the time of our purchase, was developed in the late 1980’s and we purchased our unit from the original owner. The building was constructed in the 1920’s and operated as a paper factory for many decades. Unit 512 was our pride and joy. It was 1100 square feet with a ceiling height of 20-22 feet. The previous owner added a second, lofted level over half of the space. The loft included a bedroom, bathroom, large storage closet and access to the roof. The ceiling height remained at 20-22 feet over the kitchen and main living area gave the feeling of a much larger space. The loft was a corner unit with Northwestern exposure and enormous, eight-foot high windows. The beautiful light and sunset views created a larger than life feeling in the space.

Discovering the use of architectural salvage materials
The previous owner of our unit did a number of upgrades to the space which really started us on the road towards historic preservation . One example, was outfitting the upstairs bath with a vintage marble sink and intricate copper faucet from a local architectural salvage store named Salvage One. She also outfitted the space with a ducted wood-burning fireplace in the main living area. The wood-burning fireplace was a great and unique customization, but the design?…not so much. The style of fireplace was rather modern, a rag-painted, dry wall box with a slate hearth. Definitely not period to the building. One of the top four projects that we identified upon closing on the unit was to update the fireplace and we started on this as soon as we moved in.
Knowing the origin of the ‘uber’ cool sink in the bathroom, our first stop was Salvage One to see what we could do about the fireplace. I have to say that this trip was probably one of the most important factors in kindling our passion for architecture and preservation. We wandered the huge warehouse, back then an old factory building on Sangamon on the southwest side of Chicago, for literally hours viewing thousands of different styles of doors, windows, moldings, hardware, bathroom fixtures, stained glass windows, bars, signage, street lights, built in buffets and so much more all salvaged from local buildings.
The number of styles was amazing, the workmanship true art and the pity…..the buildings housing of these beautiful items…..GONE! Our imaginations ran wild trying to picture all of the buildings that housed these treasures that no one would ever see. On the bright side…these salvaged artifacts allowed us to imagine all the ways these items could find a new home and purpose.
Fireplace surround using architectural salvage materials
At the end of the end of a long day ‘picking’, before picking was trendy, we walked out of Salvage One with a massive oak fireplace surround that we both felt originated in a train station or depot or a large, stately home. What a beautiful addition to our loft, after designing and building a surround to accommodate the fireplace that extended out from the brick wall. This also gave us the opportunity to build in recessed pockets for wood storage.

To this day, we continue to use architectural salvage companies as a primary source for our restorations. Even when we don’t have a project we are working on, we still find time to wander some great salvage stores to get our creative juices flowing for future projects. We present some of our favorite Chicagoland salvage stores are listed on the Resources page.

Check out other projects using architectural salvage materials
We had the opportunity to renovate the Locke-Marchialette house, an 1896 Queen Anne Victorian. Check out the dresser turned bath vanity.
We also recently used a salvaged door from a nearby historic home to replace a non-period front door on our current home, a Victorian Italianate.
Have you used architectural salvaged materials for a project in your home? Please share your stories, challenges or great resources for finding these treasures.
Recent Comments