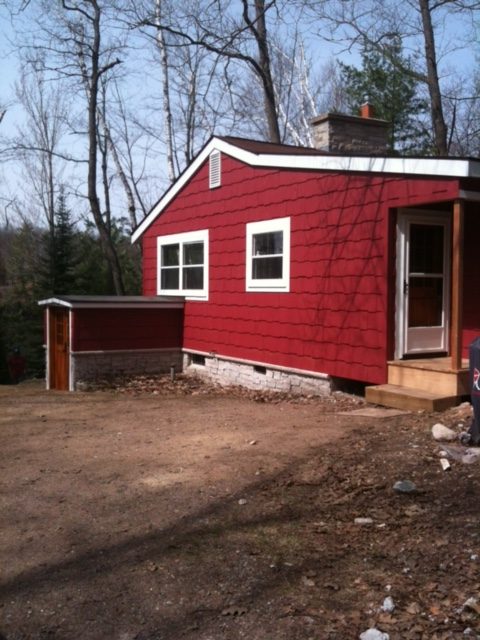All the resources you need to create your perfect vintage home
Northwoods Cabin Exterior Remodel & Addition

Need inspiration for an exterior remodel? Check out our Northwoods cabin exterior remodel project! It included a small mudroom addition, siding, a stone veneer over the foundation, new doors and lighting. The addition provided the extra storage space needed upon entering the cabin to prevent jackets, towels and lake toys from piling up on the kitchen counters and floor.

Inspired by other cabins in the Northwoods of Wisconsin, the shingle siding provided the cozy cabin look we hoped for. The red color is a perfect complement to our classic over-the-water boathouse. During the renovation, we took the opportunity to add a layer of Tyvek Homewrap. This increased insulation and heating efficiency. Even cozier!

This post contains affiliate links. If you make a purchase, I will receive a small percentage of the seller’s profit at no additional cost to you. Please see my Privacy Policy and Terms of Use for additional information.
Project Overview
Hiring a Contractor
This house is our second home. A perfect summer retirement plan. However, while we are still working, we don’t get to spend enough time up north enjoying the lake. We determined the cost of a contractor was acceptable vs trying to DIY this project.
A competent and responsive contractor is critical to the success of any remodel project. The contractor we hired was creative with our boathouse renovation project and easy to work with. Our decision was simple.
Addition
The original remodel plan included the addition of a mudroom and second bath. Unfortunately, the plan was too complicated and expensive. It would have required relocating the septic system. Simplifying the design reduced the project cost by 53%.
Bedroom 3 would have lost the window, making it an office vs. a bedroom. Not ideal if we should ever have to sell the cabin. Besides, who wants to be trapped in a room without a view, when the views of the lake and Northwoods are spectacular?



The End Result
I love the added space. As a result, we have plenty of room to enter our cozy cabin and a place to stash shoes/boots. The highlight is a large storage closet for jackets, paper goods, barbecue supplies, and extra kitchen gadgets.





Stone Veneer
Our cabin has a beautiful walkway down to lake that is lined with river rock and ledgestone . The stone veneer used for our foundation matches the walkway stone and existing fireplace. A key requirement of this project was for the foundation to match the original construction. We purchased our stone from Deer Run Stone. They were great to work with.

Doors
Front and back metal entry doors were replaced with solid wood doors stained to match the cabin interior. The old exterior storm doors were also replace and the new doors have roll-up screens that are easy to keep clean and pull down or stow away. We purchased our doors from Adirondack Naturals and finished them on-site to match the original pine paneling. One of our next projects is to replace the cored interior doors with knotty pine doors with cabin motif, creating differently themed bedrooms with a Northwoods feel.

Lighting
I love the idea of salvaging vintage lighting and we reused the fixtures on the lakeside entry. Installing new lighting for the primary entry added a nice northwoods touch. We found a perfect Northwoods style fixture from Kiva Lighting and Metal Fab. We ordered similar bath and kitchen fixtures for a coordinated style. Exterior and indoor fixtures are also available on Amazon.

The Next Steps
Longer term, to address the need for an extra bedroom and bathroom, we are considering the benefits of building a drive through garage with a second level guest suite. We enjoy entertaining and more often than not, we have visitors join us for staycations at the cabin. This construction project would provides guests with a private space to relax and enjoy the Northwoods.
To partially offset the cost of the project, we would store our boat in the garage over the winter rather than paying for off-site covered storage. As a component of the project, we will also consider integrating an outdoor fireplace similar to the the fireplace at our primary home residence in Saint Charles, IL.
The idea for a garage with guest quarters was inspired by a Northwoods neighbor who just completed such a project. Our garage/guest suite would tie in the classic red stain, shingles/siding and ledge stone veneer that was used for the cabin and boathouse.
What do you think of our Northwoods cabin exterior remodel? We think it really complements the boathouse. Interested in purchasing a lakefront cabin for your family and/or retirement? Check out this link for important points to consider. Please share your plans as inspiration for other visitors.


Recent Comments