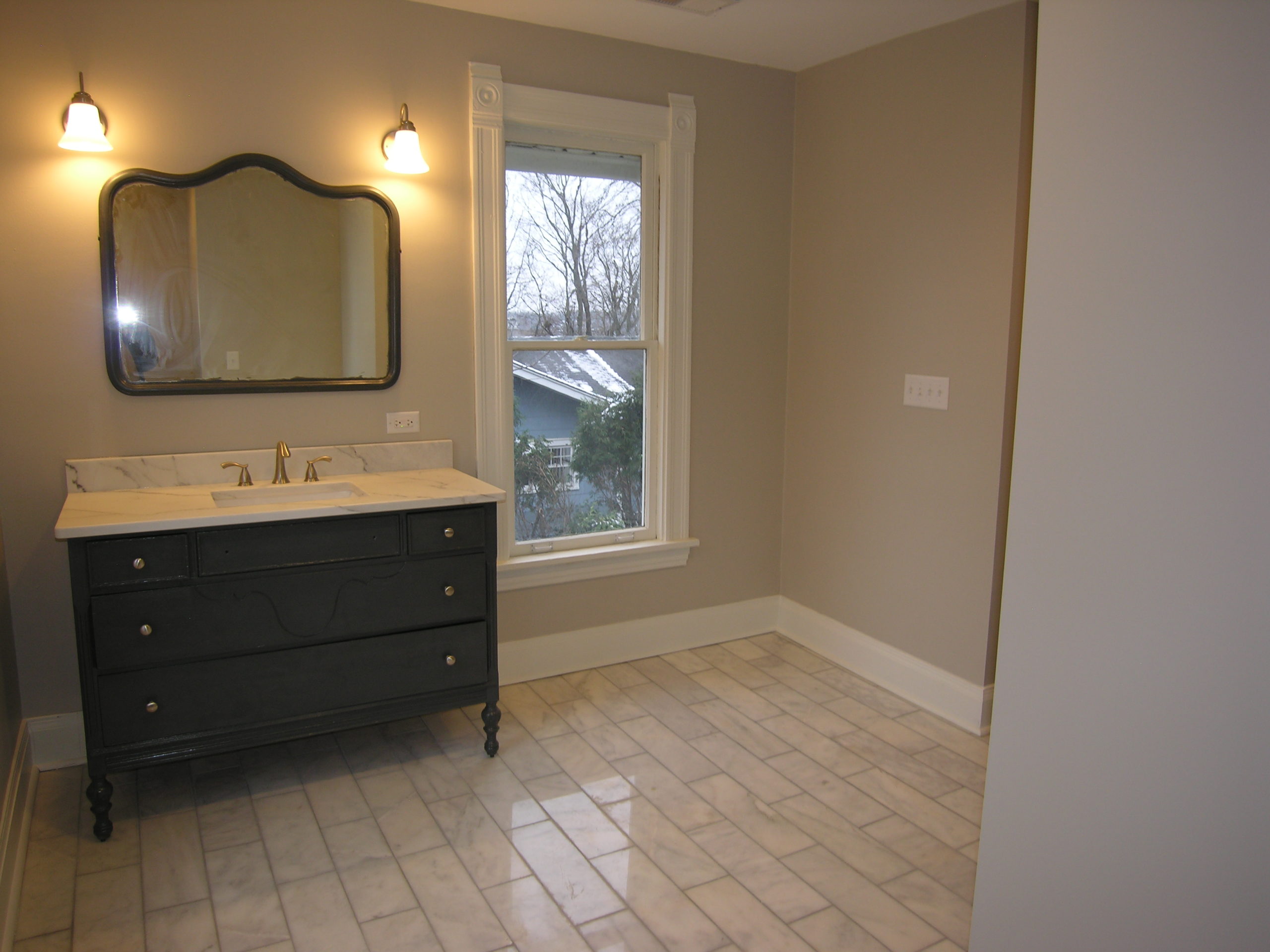All the resources you need to create your perfect vintage home
Renovate a Master Bath in a Historic Home

The challenges of creating a master bath in a historic home
Renovate a master bath in a historic home to make it more appealing for today’s lifestyle. The unique and timeless features of historic homes are attractive to many buyers. There are a couple of common challenges discouraging many buyers from purchasing a historic sanctuary. Two of the most common challenges are:
- Lack of master bath/master suite
- Limited closet space.

Renovation of historic spaces can offer unique solutions to these challenges, without sacrificing the character of the overall space.

Rethink space to create a master bath
Master bath additions often utilize space from adjacent bedrooms or oddly arranged closets which are typical in historic homes. In some homes, conversion of available attic space can also provide an excellent opportunity to add baths or storage space. Finally, previous renovations that are not as functional or period-appropriate as possible or desired can also offer an opportunity. If a master bath is a priority in your historic home, outlining potential solutions is critical prior to your purchase. Don’t be afraid of moving plumbing or walls. You can do it. If you can negotiate a favorable price or have built equity in your current home you can have the master bath of your dreams. These are worthwhile investments that will make your home more livable and marketable when it comes time for a change.

Moving walls and plumbing to create a master bath oasis
During renovation of the Locke-Marchialetti House (1898 Queen Anne) we had the opportunity to create a master suite. Prior to purchasing the “House Next Door”, options to convert the two-flat back to a single family residence were evaluated. Conversion of the home to a two-flat, required the addition of a kitchen area on the second level.
In converting the house back to a single-family residence, an early decision was was to repurpose the kitchen area. Investigating local records did not help identify the original use of the space. However, it did appear that the space was original to the house. The room was rectangular in shape and may have been used as a bedroom. Multiple windows and excellent sun-light would have made the space an excellent sitting area or sun-room.

How to tackle redesigning a floor plan for a master bath addition in a historic home
To assist in the decision as to how to best utilize the space, we made a simple pencil drawing of the room and adjacent spaces, including rough dimensions and the location of any mechanicals. The drawing identified that both water and sewer were already routed through an adjoining wall, to support the existing up-stairs bathroom. We also determined that the space shared a common wall with the largest upstairs bedroom. Finally, we determined that bedroom access could be made through an existing closet with limited loss of space, as the result of an awkward lay-out in the existing closet.


The space was perfect for a large Master Bathroom. We created access through the existing closet by splitting the closet into two separate (and accessible) closet spaces, flanking the Master Bath entry. With a bit of luck we also located extra original doors and trim in the attic, which allowed us to match to the original finishes.

We chose a bathroom design to highlight the excellent natural light which entered the space, with liberal use of Carerra marble tile and slab. In the final design of the Master Bath, we included a sink/vanity, which we constructed from a period antique dresser. We also chose to install a walk in shower in lieu of a bath tub, but, did design in the space to add a claw-foot tub, as desired by future residents.

The Locke-Marchialetti House master bath addition was a huge selling point to both families who have purchased the space since renovation. Re-purposing space allowed for a perfect master bedroom and bath sanctuary for today, over 120 years after original construction.
Inspired to renovate a master bath in a historic home? See how this renovation inspired another historic bathroom update.

Recent Comments